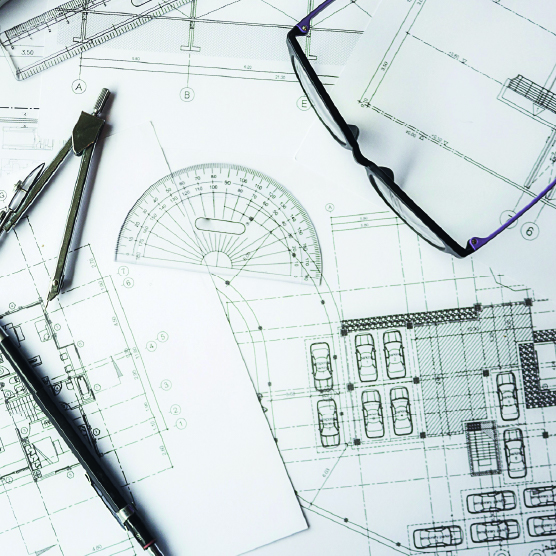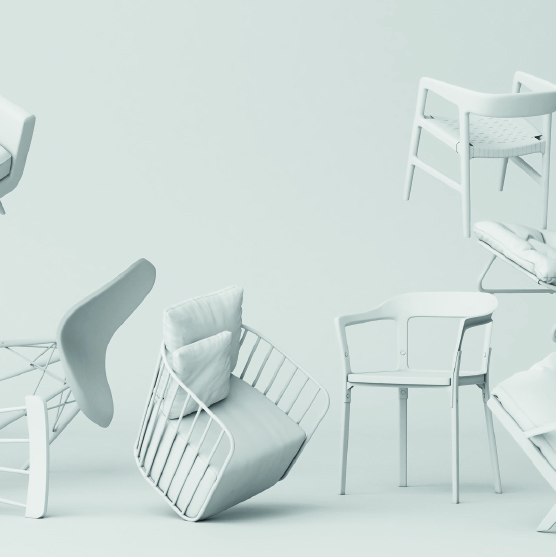OUR LATEST
PROJECTS
Lightdetail’s mission is to design and implement functionally-aesthetically balanced spaces tailored to the client's personality traits.

The Black & Stone Residence

Space planning
Shape forming.

Concept development
Determining the best interior style for you. Developing the design concept.

Product selection & buying
Selection of the appropriate items and products required.

Project implementation
Managing every stage of the interior design process.
HOW DO
WE WORK
A strategic playground of shapes and colors chosen with care for the environment and economical sustainability, working together with local providers as much as possible. Designed homes that mirrors and shelters each and every lifestyle.



