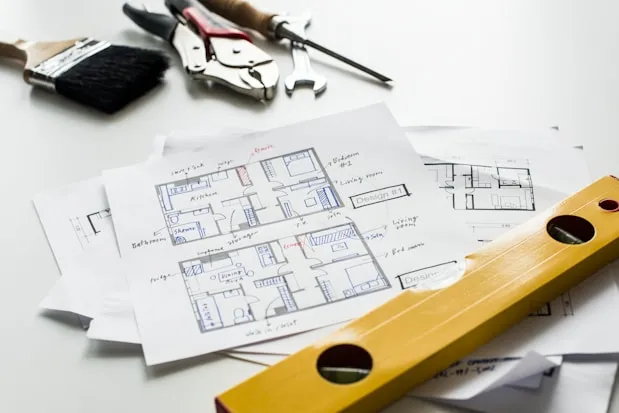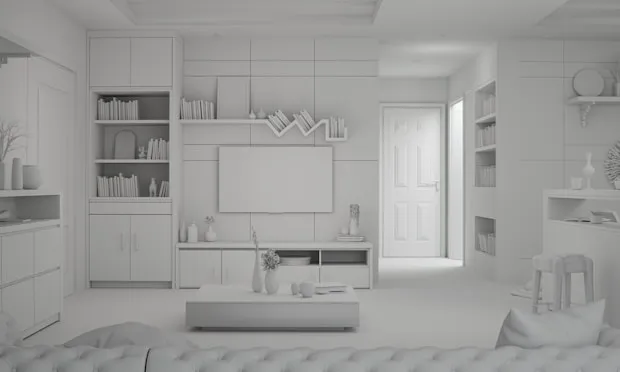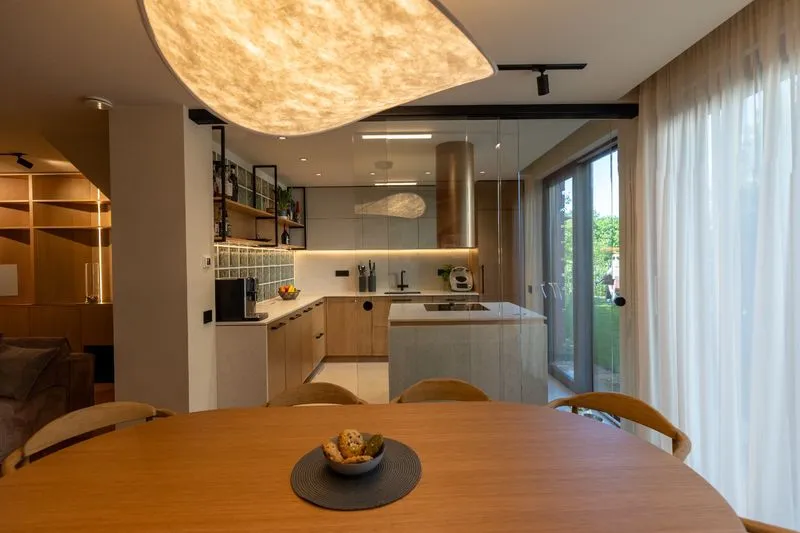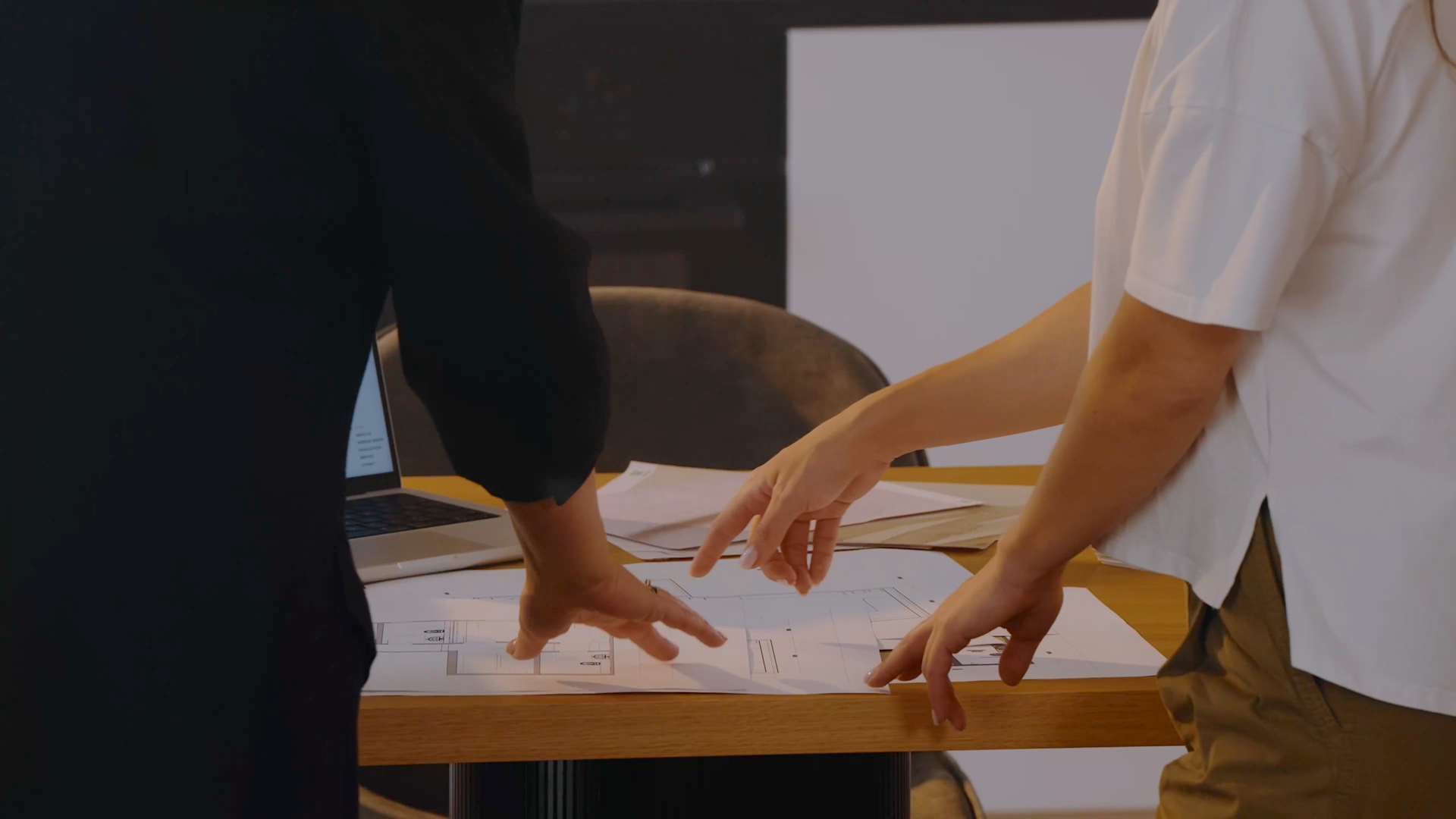
our
services
We design homes that mirrors and shelters each and every lifestyle.
Discover the right pack for you
We offer 3 tailored service packages designed to meet a variety of needs, lifestyles, and budgets. Whether you're looking for a solid design foundation, personalized guidance during implementation, or a fully managed, stress-free transformation, we’ve got you covered. Explore our offerings below to find the perfect fit for your project.
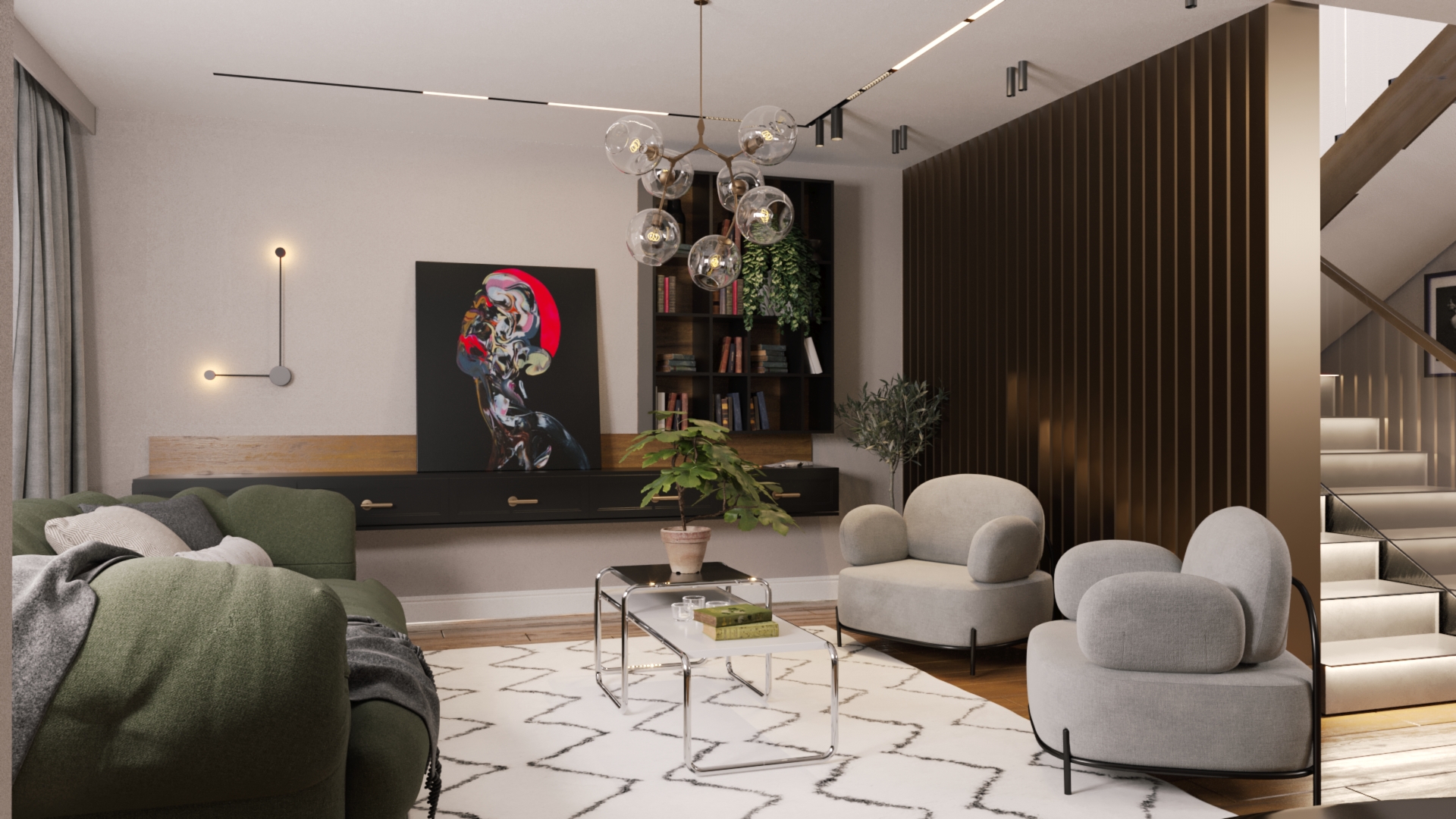
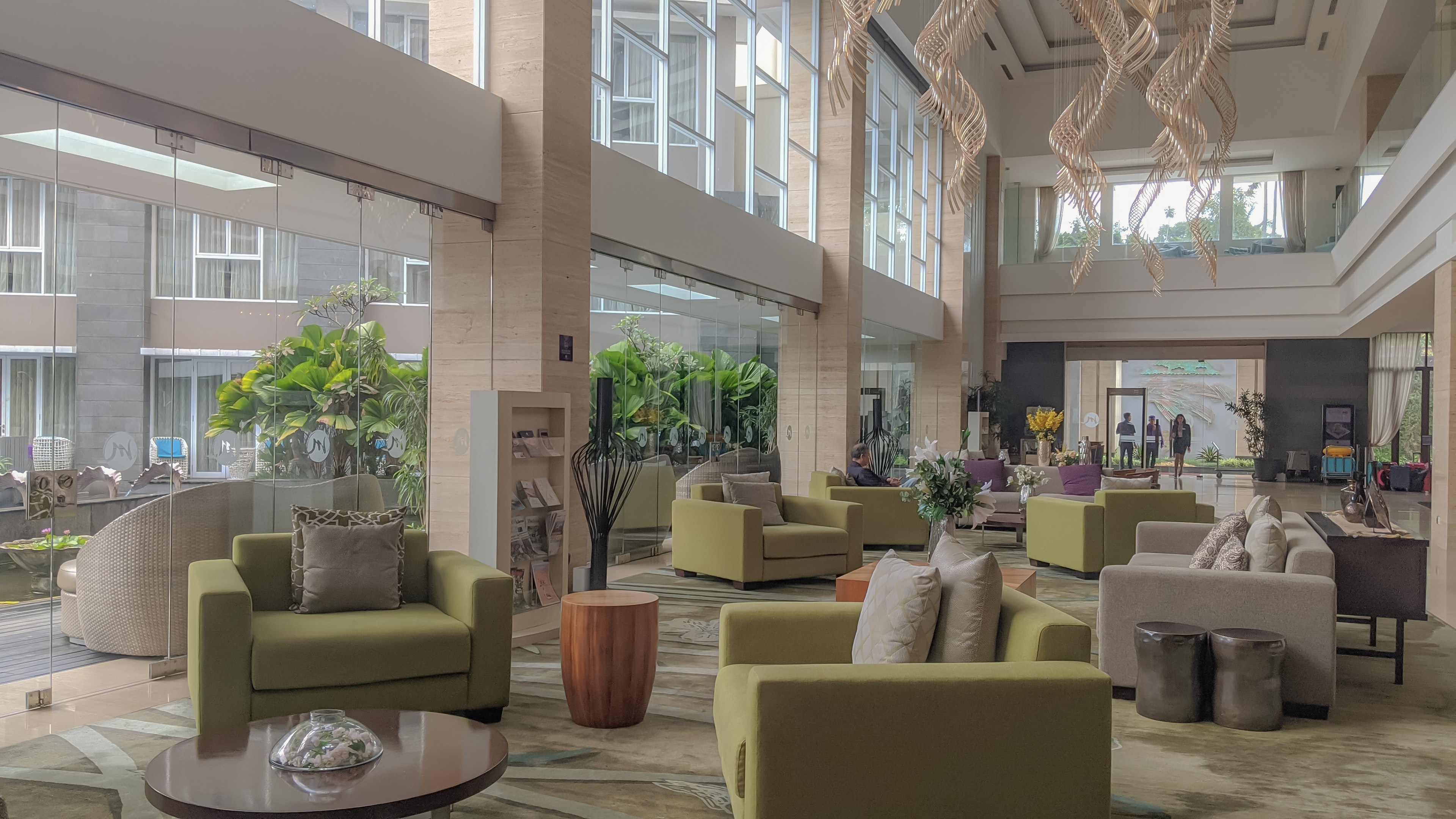
VISUALIZATIONS
We create CG ART visualizations for residential and commercial interiors. 3D renderings are a photorealistic way of understanding an architectural plan, a construction drawing or something that does not exist yet, an idea or a concept.
Therefore, if you are looking to outsource a CG ART visualization for a client presentation or marketing purposes we are the team to partner with.
SO, WHAT IF WE
WORK TOGETHER?

Step 1
CONSULTANCY
Getting to know each other, learning about client's preferences and the design studio's background.
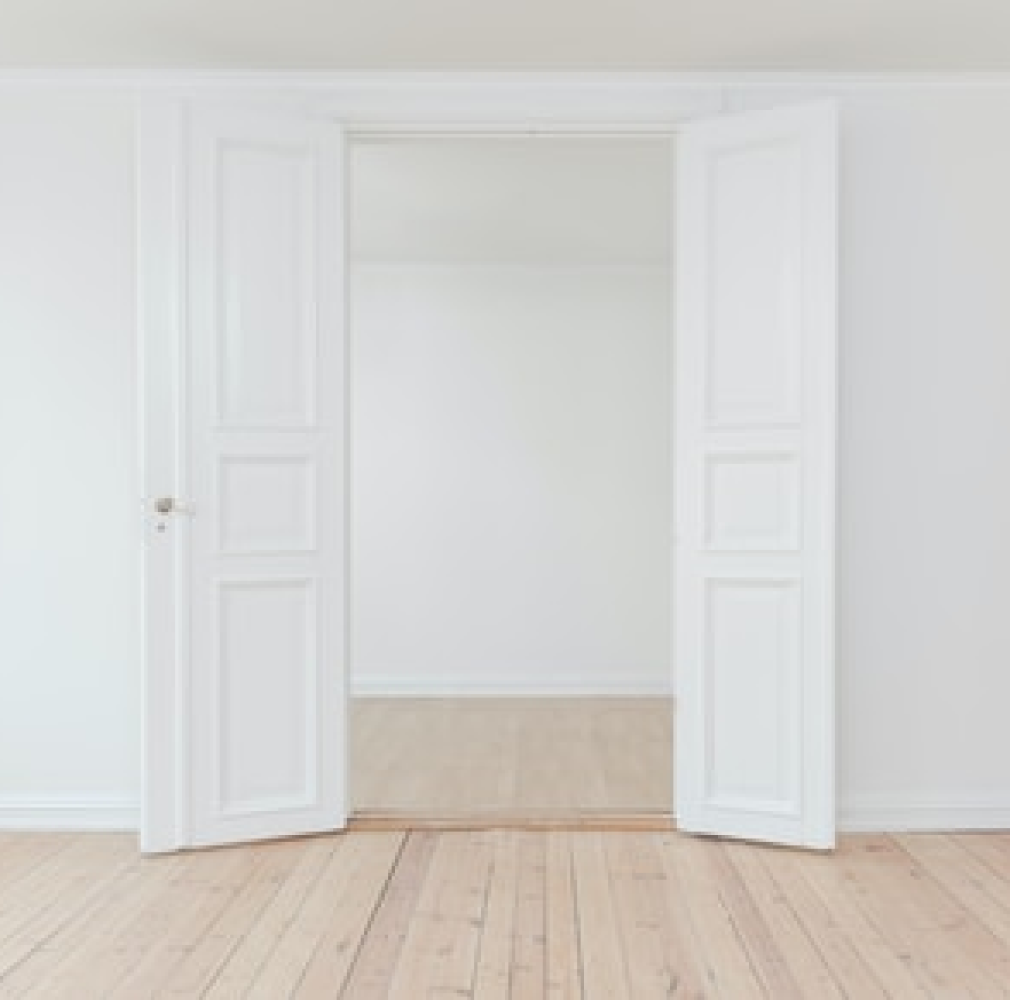
Step 2
MEET THE SPACE
We visit your space to measure, photograph, and understand the environment we'll be designing for.
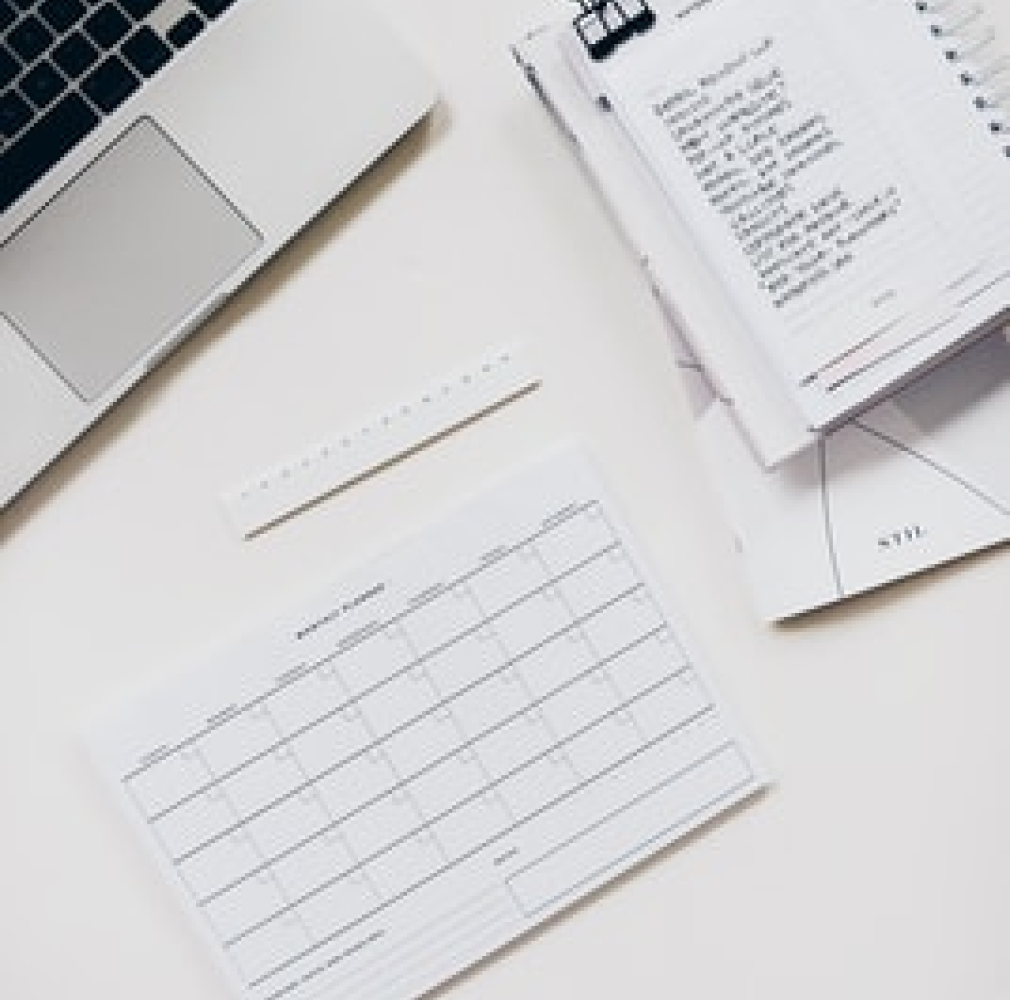
Step 3
ADMINISTRATIVE
We handle all legal paperwork and contracts to ensure our collaboration is legally compliant.
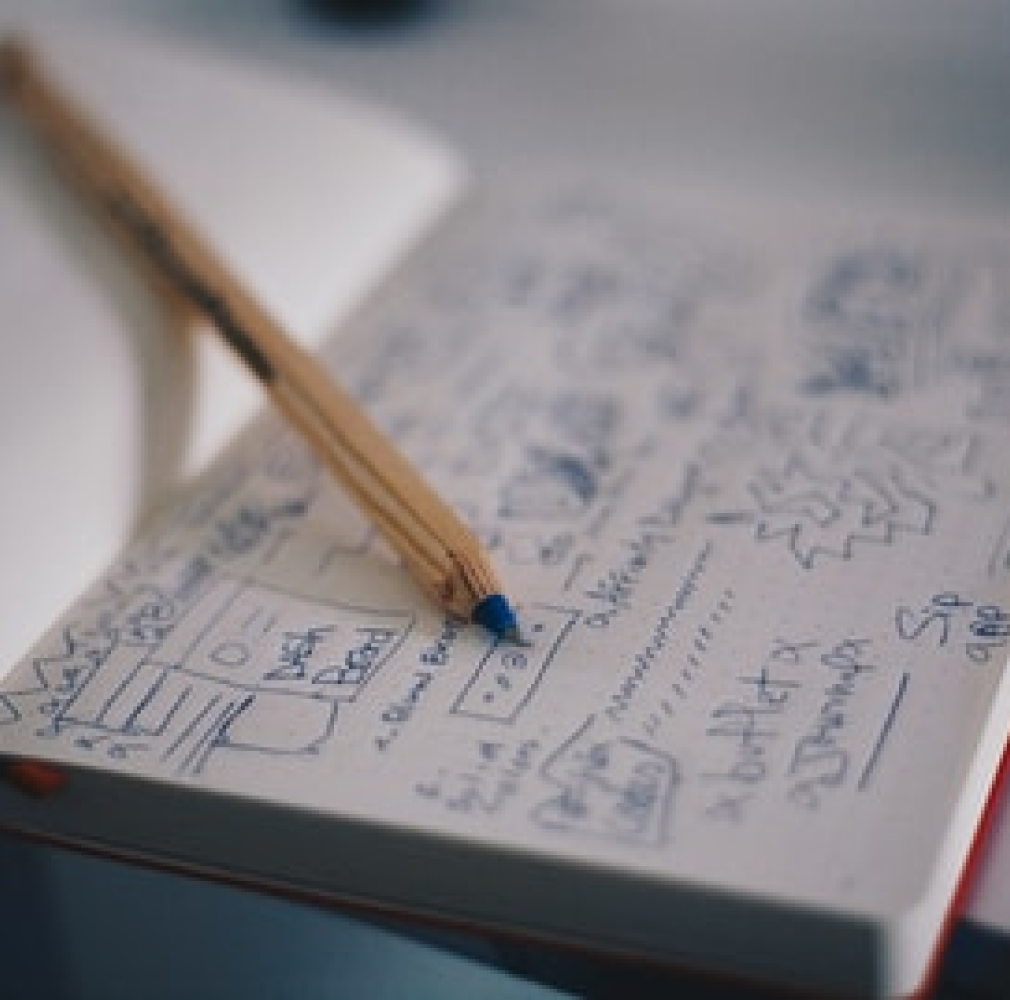
Step 4
PROJECT - CONCEPT
We create initial sketches and mood boards that capture your vision and design preferences.
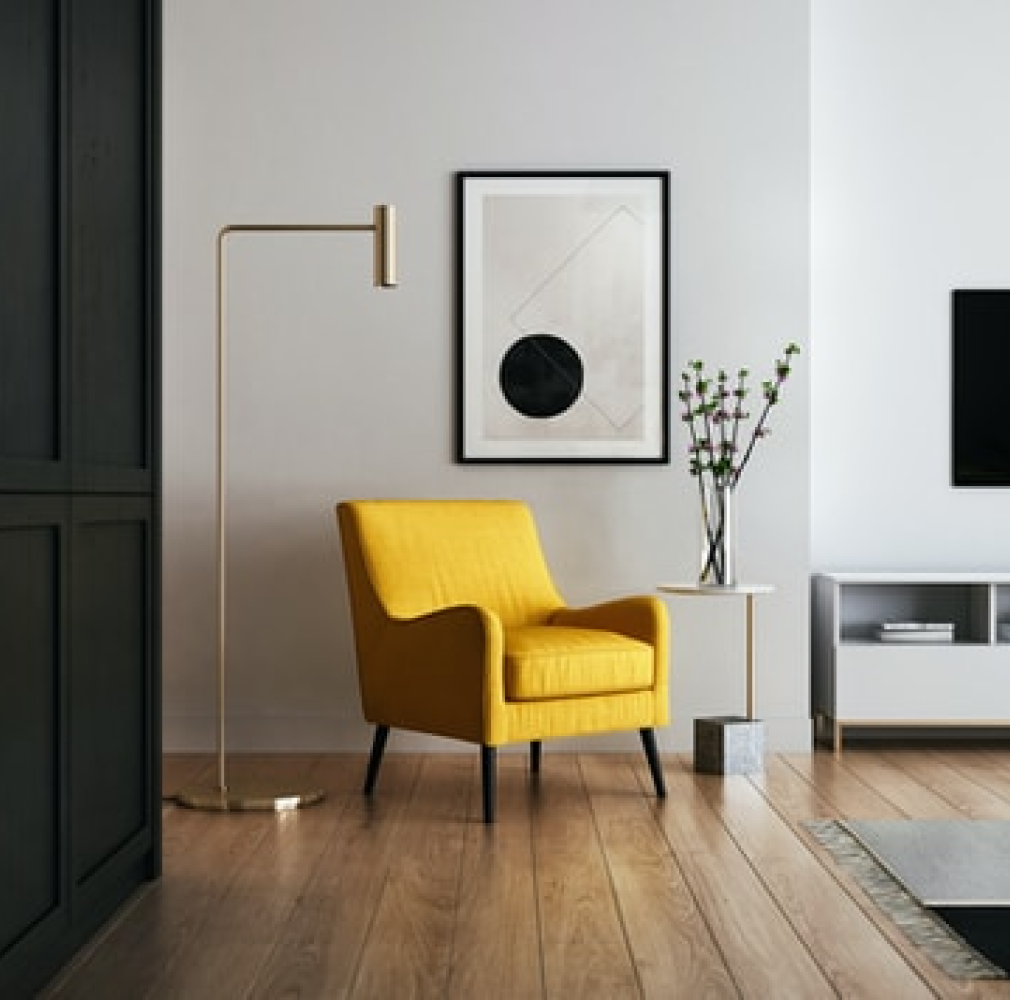
Step 5
PROJECT - RENDERINGS
We produce detailed 3D renderings showing your future interior from multiple perspectives.
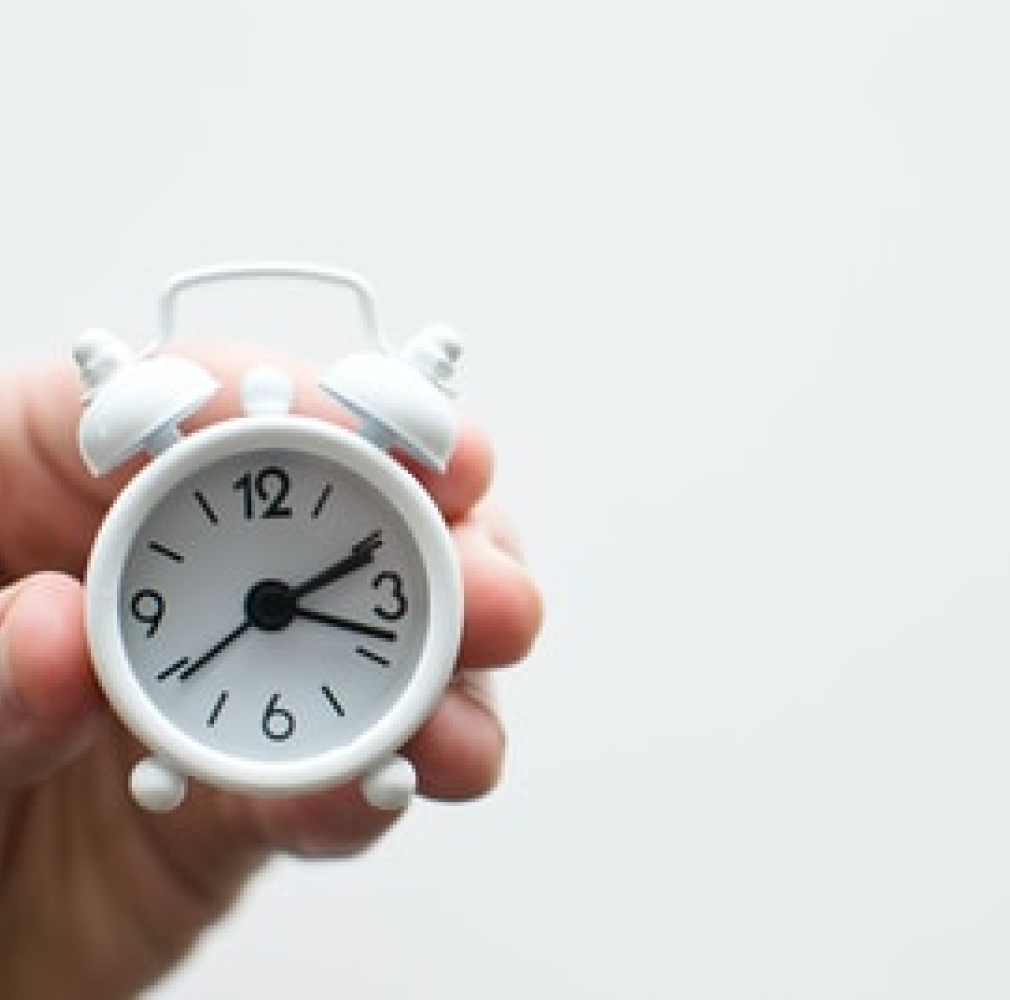
Step 6
PROJECT - ESTIMATION
We provide detailed cost estimates with prices, quantities, and supplier information for all items.
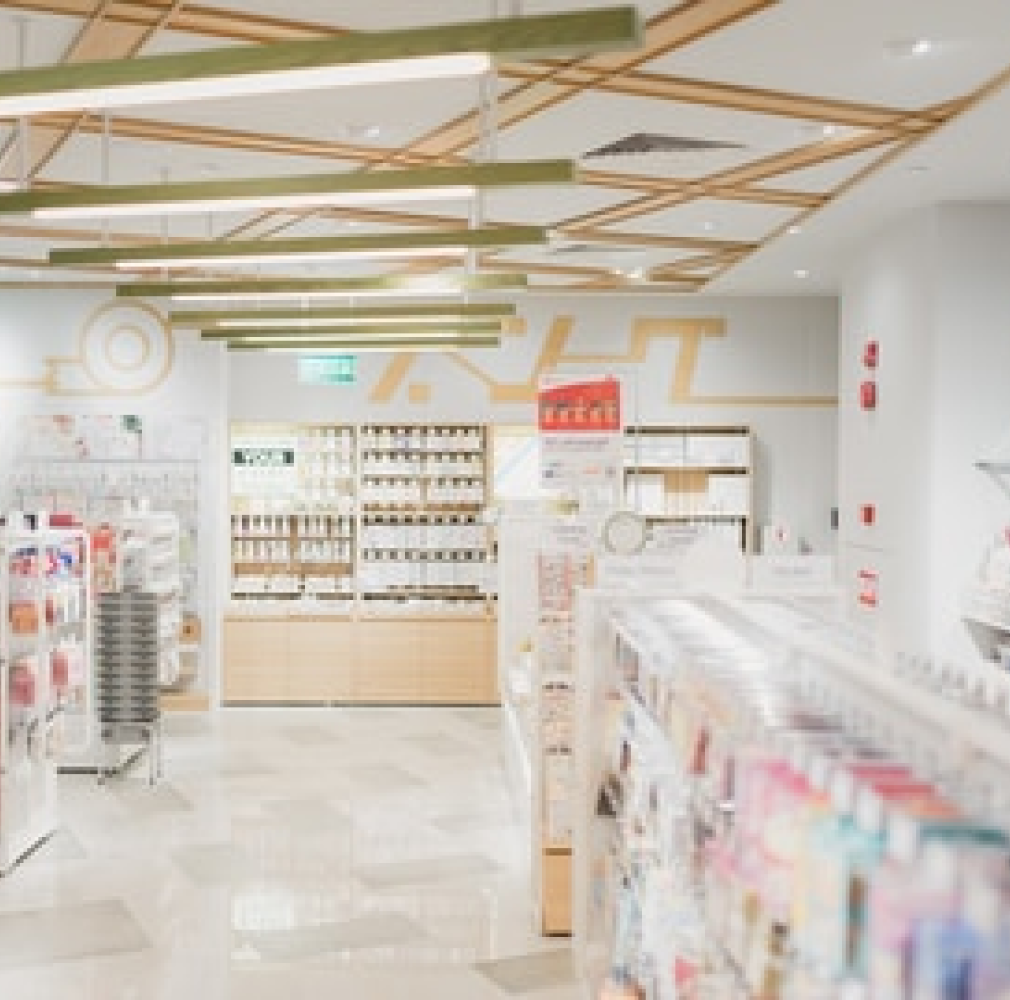
Step 7
PROJECT - SHOP WITH THE CLIENT
We accompany you to various shops and retailers to help you find the perfect items (Premium service).
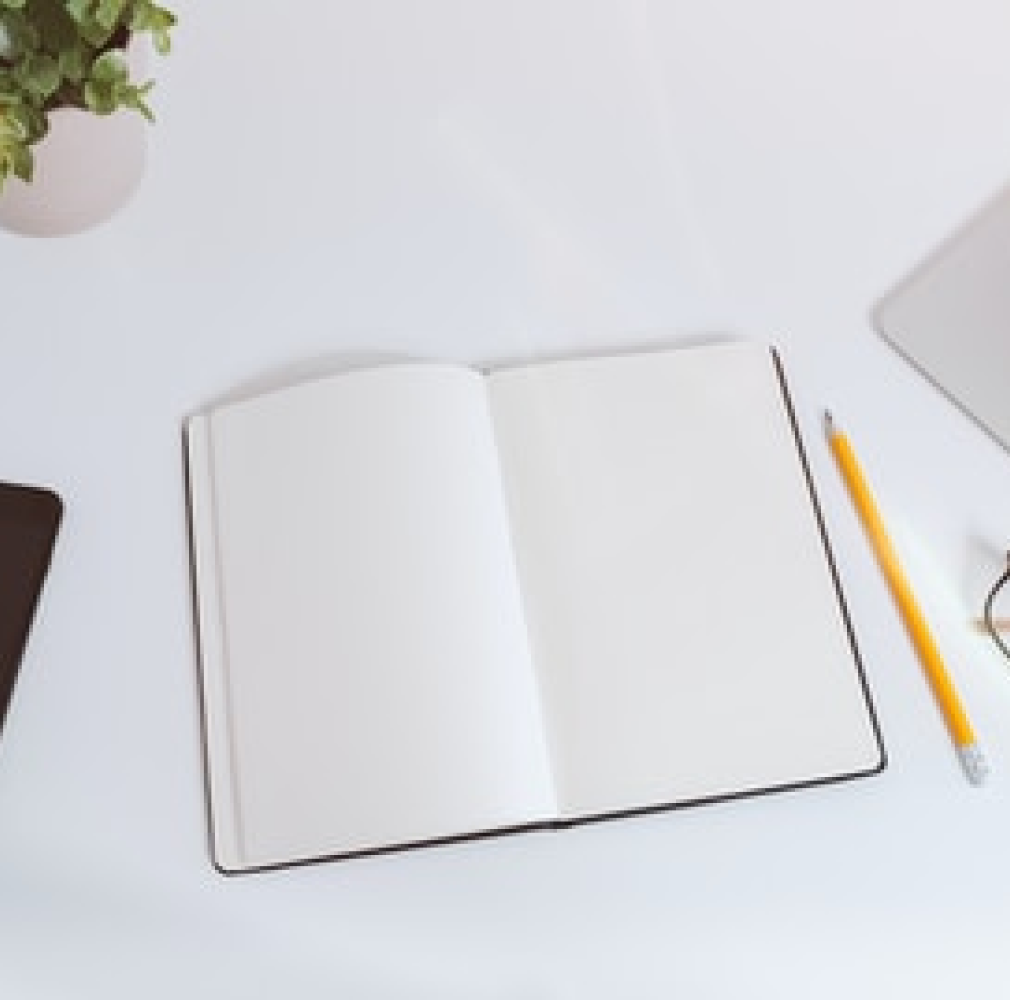
Step 8
PROJECT - SITE MANAGEMENT
We supervise the installation process and provide guidance to ensure everything matches our design (Premium service).


